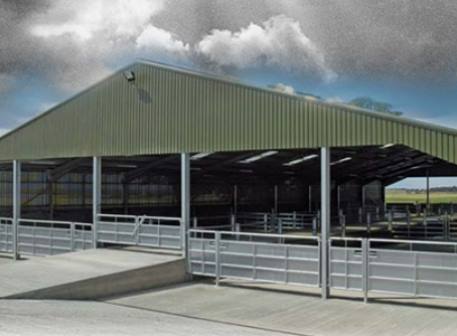Solutions
Agricultural buildings features and additions
Trimform has a range of fabricated solutions for agricultural buildings and rural structures of every use and budget.
From livestock and equine buildings to machinery storage, no project is too difficult or too small. In addition to single-skin box profiles, twin-skin and composite wall and roof panels, Trimform supplies flashings, gutters, downpipes, roof lights and screws to provide a complete building envelope.
Steel roof and wall sheets
Trimform single-skin box and corrugated profiles for walls and roofs are coated steel sheets rolled to four different profile types and available with a choice of flashings, guttering, roof lights, fixings and other ancillary products required for the rapid completion of a building. Suitable for roofs over 4°, Trimform roof and wall sheets are finished in leathergrain plastisol, polyester or Colorcoat HPS Ultra® paint finishes on galvanised steel, with the exception of TF18-610S corrugated which is available in plain galvanised steel only.
Sheets are made to order and cut to the lengths that a customer needs. Personal callers are welcome to visit to see the choice of colours and to discuss an application.
Flashings for ridges, verges etc are also made to order, to the dimensions needed by a customer.
Download the Trimform Products_Profile range pdf for a quick summary of the Trimform roof and wall profiles available.
Insulated panels
AS35 insulated steel roof and wall profiles are produced thicknesses from 40mm to 130mm.
The 1m wide panels consist of a leathergrain plastisol coated galvanised steel outer skin with 40mm or thicker foam insulation and a white painted inner skin.
Where a highly insulated roof or wall is not needed, the 40mm panels avoid issues with surface condensation and excessive heat gain and can span to around 2.5m.
Sheets are made to order and cut to the lengths that a customer needs. Personal callers are welcome to visit to see the choice of colours and to discuss an application.
Flashings for ridges, verges etc are also made to order, to the dimensions needed by a customer.
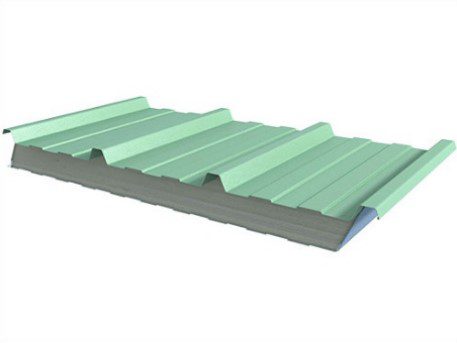
AS35 insulated panel
Condensation control
Condensation forms in a building when warm air comes into contact with cold surfaces. This is of particular concern in buildings housing livestock, biomass and other organic matter, and occurs on the underside of single-skin metal roofs during frosty weather.
Condensate can run down the roof and collect on or within the building fabric where it can cause damage, rust and rot, or drip from the roof.
Trimform has the ideal solution in Dripstop – a polyester fleece factory applied to the underside of roof sheets to reduce the risk of damage from dripping or running condensate in buildings with high humidity levels and poor ventilation.
Dripstop holds moisture allowing it to evapourate when temperature and ventilation is right.
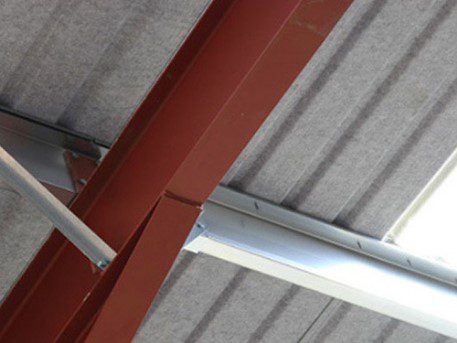
Dripstop
Ventilated wall cladding
To naturally ventilate livestock and equine buildings, Highlight and Ventair painted steel box-profile ventilated side cladding gives superb ventilation combined with natural daylight.
Highlight has a 25% perforation to allow very good ventilation along with direct daylight and vision.
Ventair has louvre slots to give good ventilation and ambient daylight, but without direct visibility of the building contents or operations.
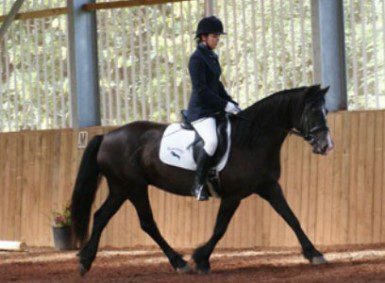
Highlight
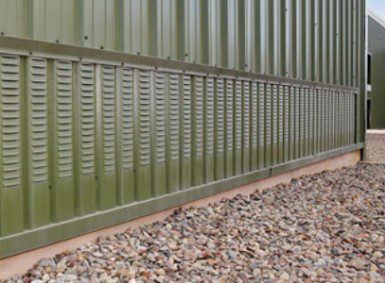
Ventair
Fibre Cement
Marley Eternit Fibre Cement Sheet Roofing from Trimform is the superior modern alternative to asbestos cement panels:-
- An environmentally friendly asbestos-free, reinforced fibre cement sheet
- Highly cost effective weather-proofing
- Virtually maintenance free
- Resistant to chemical attack, rust, rot and corrosion
- Non-toxic
- Available in a range of painted colours and two profiles
Profile 6 and Profile 3 fibre cement sheets can be natural colour or pigmented. The Anthracite colour in particular is designed to blend in with the environment making a building less prominent in the landscape.
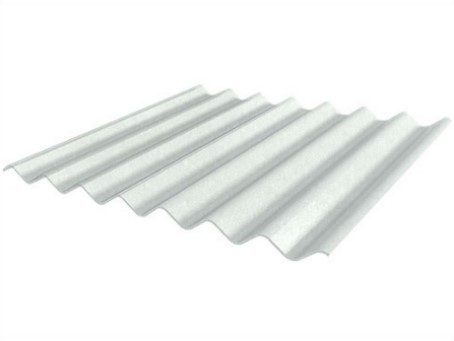
Fibre Cement

